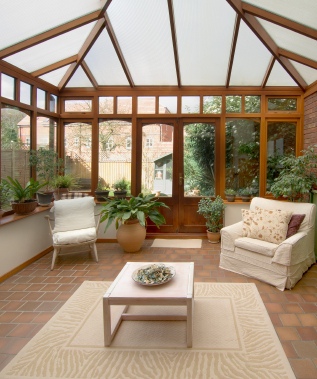Skylights & Sunrooms Installation
 A sunroom, sun parlor, sun porch, or sun lounge is a structure, usually constructed onto the side of a house, to allow enjoyment of the surrounding landscape while being sheltered from adverse weather conditions such as rain and wind.
A sunroom, sun parlor, sun porch, or sun lounge is a structure, usually constructed onto the side of a house, to allow enjoyment of the surrounding landscape while being sheltered from adverse weather conditions such as rain and wind.
In Great Britain, the term conservatory is usually used to refer to a sunroom despite not being used as a greenhouse as traditional conservatories were. However, sunrooms with opaque roofs may be considered distinct from conservatories with transparent or semi-transparent roofs. In general the term conservatory and particularly English conservatory evoke the image of an ornate structure, echoing the traditions of the Victorian era of conservatory building.
We offer professional replacement of skylights and high-quality custom sunruoom installation. If you are planning to cover your patios and balconies with ventilated and insulated sunrooms, and looking for an experienced and professional contractor – call us. Our sunroom specialists will meet with you to determine the right combination of styles, materials and installation services. We will discuss all possible financing options and prepare our estimate with the total price, including labor and materials.
Sunroom Design
The structure is often referred to as a patio room, solarium, conservatory, patio enclosure or Florida room. It can be constructed of brick, breeze block, wood, glass or PVC. The brick or wood base makes up the main support for the PVC, referred to as the “knee wall”, which is attached to the top of it. The glass panels are large and often clear instead of frosted. The roof may be of glass panels but is more usually of a plastic material which lets in sunlight. Some sunrooms are designed for scenic view, while others are designed to collect sunlight for warmth and light. These, usually called solariums, are found in Northern (low sun angle) or cold (high altitude) locations. Solariums have walls made up of glass (or plastic), often curved joining windows, and glass roofs. Sunrooms tend to have conventional roofs.
Newer rooms are typically constructed of aluminum framing with tempered glass as the primary structure. The room system is normally constructed of aluminum insulated panels or glass for the “high-end” options. Skylights may be included in the insulated panels. The outside of the roof is normally constructed with a shingled roofing material.
Whereas the majority of sunrooms of the past appeared to be disassociated with the home, newer public taste places a great deal of emphasis in blending the sunroom into the architecture of the home.




 Looking for pricing or additional information on our Replacement Window and/or Door Installation, Siding, Dry Rot Repair or other remodeling and construction services? Please call us right now or fill out the form.
Looking for pricing or additional information on our Replacement Window and/or Door Installation, Siding, Dry Rot Repair or other remodeling and construction services? Please call us right now or fill out the form. "We want to say Thank You so much for the windows and for the work it took to install them..."
"We want to say Thank You so much for the windows and for the work it took to install them..." 